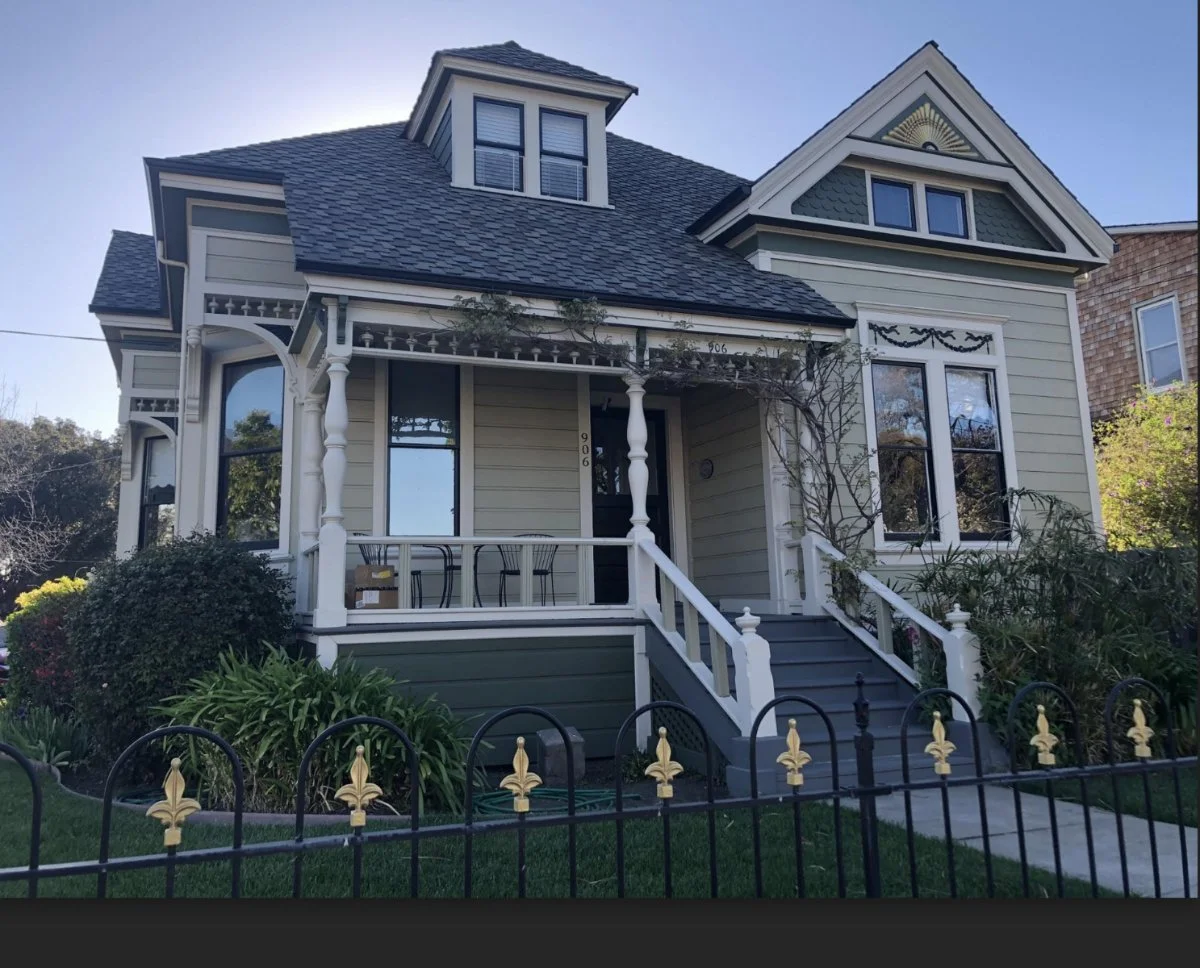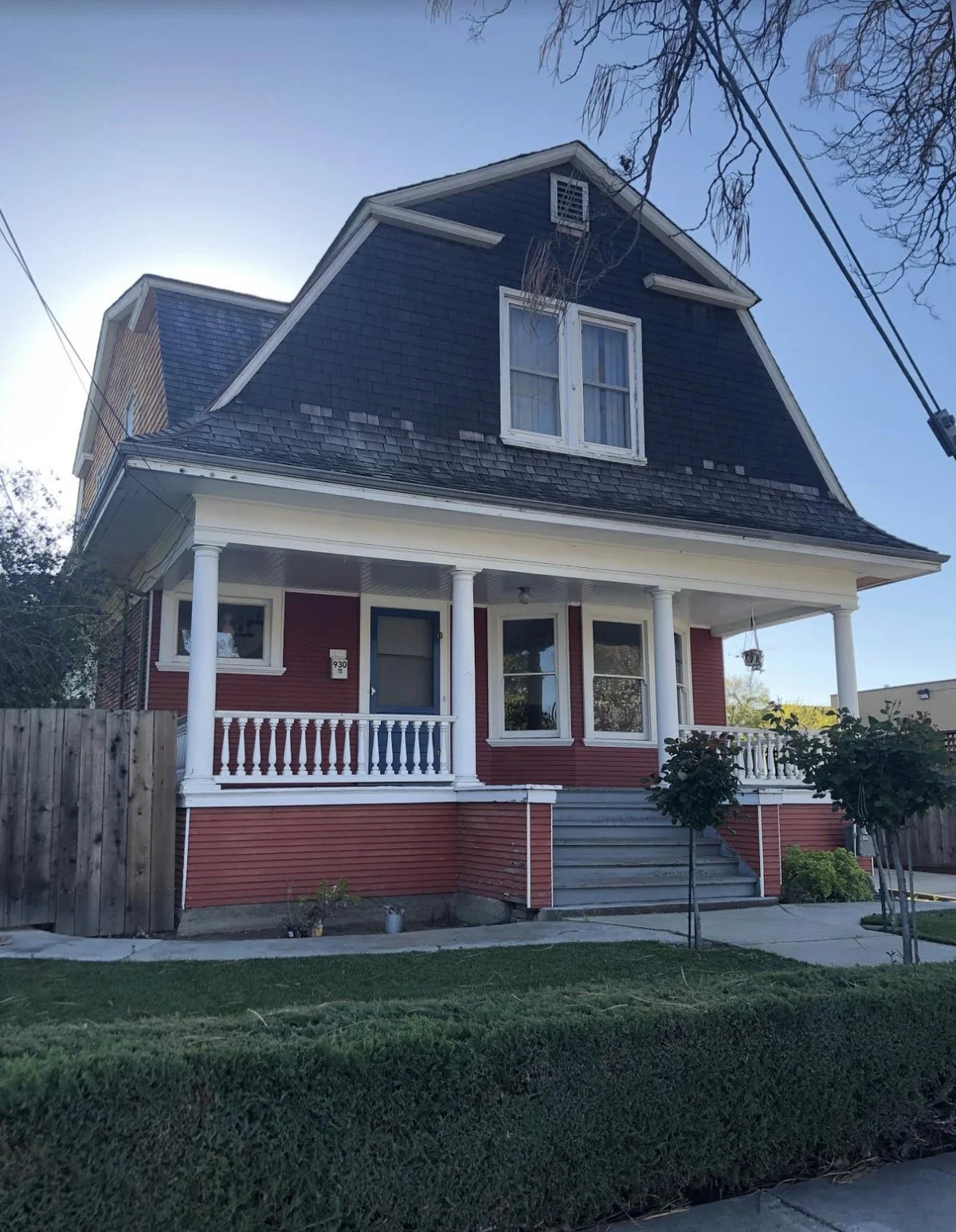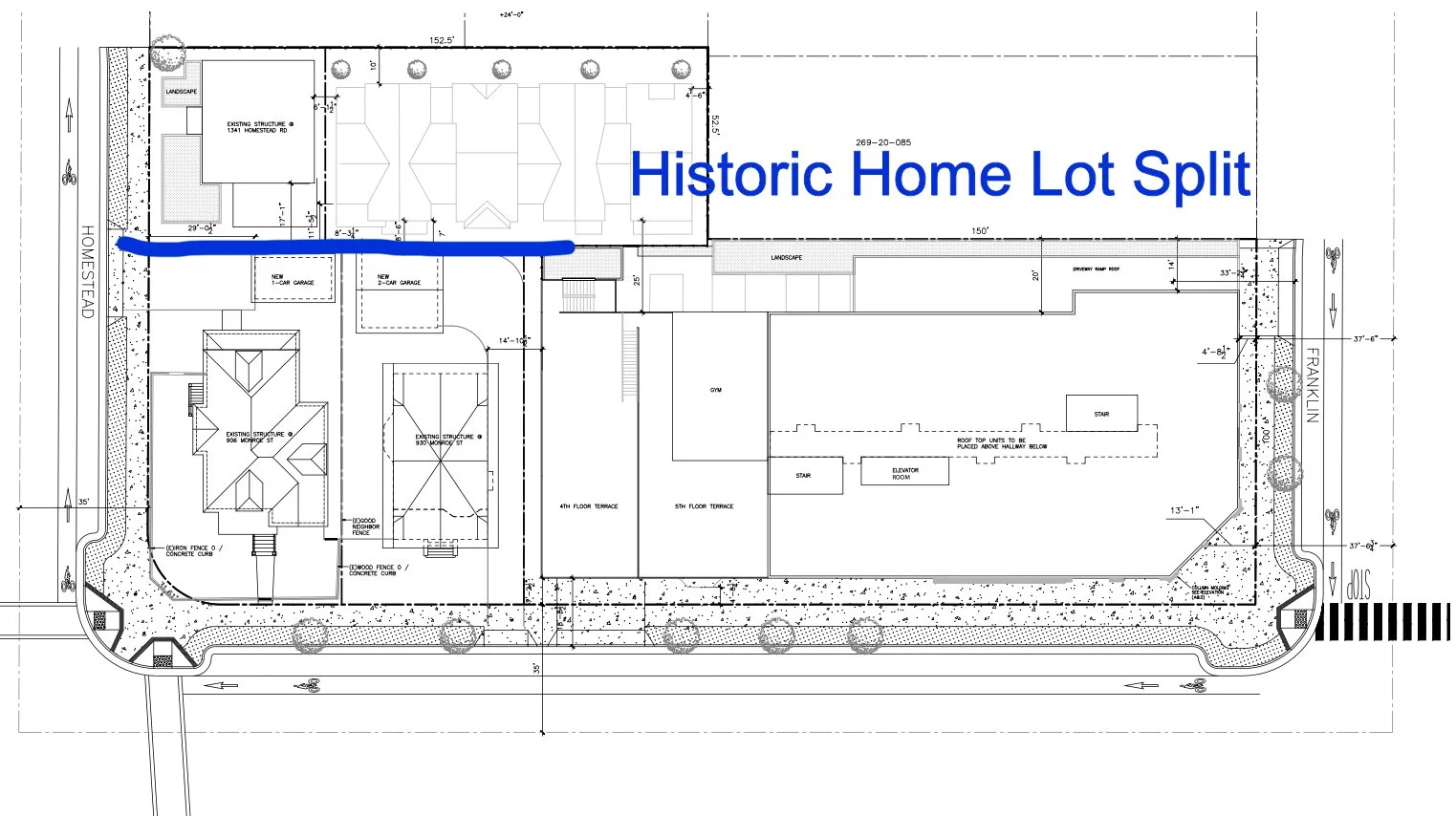Sign our change.org petition: https://chng.it/4cGvsFSrkv
950 Monroe Street Development Information
906 Monroe Street
930 Monroe St
Proposed Development
Comparison of 950 Monroe to Downtown Gateway (Silicon Sage)
Community Vision for Downtown
The 950 Monroe Street Project is inconsistent with the downtown precise plan and form based code the community has worked for years on to create a vibrant walkable urban downtown.
We want projects that follows the plan the City has invested significant time and money to create.
The downtown plan sets out requirements to create a true downtown.
Don’t let 950 Monroe’s approach to piecemeal development waste all our hard work!
For more information on the downtown precise plan and form based code see: https://www.santaclaraca.gov/our-city/departments-a-f/community-development/planning-division/specific-plans/downtown-precise-plan
some of the problems with 950 Monroe
Too Tall as a step-down to the neighborhood - 84’ 8” to the top
Downtown Gateway - 54’4” - in comparison
Breaks up lots of historic 906 and 930 Monroe homes
Overshadows historic homes
The proposed general plan amendment will enable projects like this all around the downtown in more areas than the downtown precise plan
Very High Density and up to 8-story developments can be built outside of the downtown precise plan area (in blue) on all the yellow hashed areas on the below map
Up and down Franklin all the way to the Carmelite Monastery
South block of Homestead
The Wells Fargo Building
The downtown precise plan will not adjust the general plan designation of the locations outside it’s boundaries!
Don’t let this monster in the quad spread. Talk to your council member, and sign our change.org petition: https://chng.it/4cGvsFSrkv
Support the downtown precise plan and form based codes we have worked so hard on, oppose 950 Monroe Street changes before it undoes all the hard work!
Downtown Focus Area Boundaries
General Plan Amendment Explanation
The 950 Monroe Project requires a "General Plan Amendment" that would amend the "Community Mixed Use" designation in the "Downtown Focus Area" to allow for VERY HIGH-DENSITY housing (Max 70 dwelling units an acre) and allow up to 8-Stories on ALL properties in the "Downtown Focus Area" that are currently zoned "Community Mixed Use".
If the 950 Monroe Project is approved then all "Community Mixed Use" properties within the current "Downtown Focus Area" but outside the "Santa Clara Downtown Precise Plan" will be able to use the amended VERY HIGH-DENSITY FOREVER!!
The pending "Santa Clara Downtown Precise Plan" will provide a rezoning of all properties within its boundaries once approved that will require all future projects to conform to the guidelines within and the "Form Based Code". Any projects submitted between the time the 950 Monroe Project is approved and prior to the "Santa Clara Downtown Precise Plan" being approved will be able to take advantage of the density and height increases.
In Short . . . All yellow hatched areas outside the blue boundary above will DOUBLE the current zoning DENSITY and HEIGHT!!!
*Note* - The current restrictions on "Community Mixed Use" in the "Downtown Focus Area" allow 20-36 dwelling units an acre and buildings up to 50 feet (4-Stories).
The proposed General Plan Amendment would keep the existing land use designation for the Project
Site of Community Mixed Use, but would amend the text of the Community Mixed Use designation to
allow for very high-density housing (to a maximum of 70 dwelling units per acre) on mixed-use sites
within the Downtown Focus Area
Additional details about the 950 Monroe Street Project available at: https://www.santaclaraca.gov/Home/Components/BusinessDirectory/BusinessDirectory/387/2495.




